Spanish Colonial
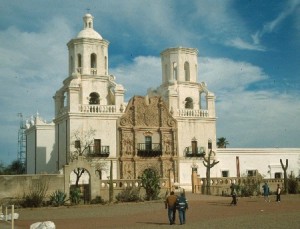
Mission San Xavier del Bac, Tucson. Construction began on this church in 1783, considered today as the best surviving example of Spanish Baroque architecture in the U.S.
Period of Popularity: 1590’s – 1821 (up to the time of Mexican independence from Spain in 1821).
Identifying Features: Local building materials, especially adobe, and simplified Baroque-style features for churches and missions. In the American Southwest the Spanish colonists relied on single-story adobe structures with generally flat roofs and parapets, not much different from the Pueblo Indian tribes of the Rio Grande Valley. Mission churches were typically more elaborate with Baroque elements, but simpler and smaller the further one moved northward from Mexico.
Background and Inspiration: By the early 1600’s, the Spanish claimed and partially settled in eastern Florida, southern Texas, the Rio Grande Valley, Arizona (Tucson and Yuma), and southern California. Their towns were highly planned on a grid system, based on the Laws of the Indies which provided “ground rules” from Spain for colonial settlements far from home. Many towns and cities in the South and West still clearly reveal the street grid, central plaza, and local Spanish church of the original settlements. Spanish settlements and related architecture can be classified as three distinct types, or functions: 1) pueblos, or civic town settlements, 2) presidios, or fortified military bastions, and 3) missions, or regional churches designed to promote the Catholic faith to Native Americans. Spanish mission churches – and simpler local community churches — generally included features derived from the Baroque period in Europe, particularly of the Spanish variety during the 17th and 18th centuries. Baroque features could include rather elaborate facades with round arches, domes, and niches for statuary; prominent belfries or bell towers, curved parapets extending above the entryway, and typically symmetrical facades (if twin bell towers).
Residential buildings, sometimes called placitas (courtyard houses), might be added to over a period of decades, with the intention of fully enclosing an interior courtyard. Such courtyard houses were popular in the Mediterranean region at the time, the style dating back to the time of Christ. Many of them in the colonies never attained that growth, however, and so remain rectangular or L-shaped to this day. In whatever configuration, they were typically one story tall with flat roof and adobe construction. Vigas (protruding wooden beams) are usually visible extending out from the roofline, and any portales (porches) would be supported with thick wooden columns and zapata capitals (carved, wooden capitals atop the columns).
MORE PHOTOS ON FLICKR (click here for additional examples of this style.)
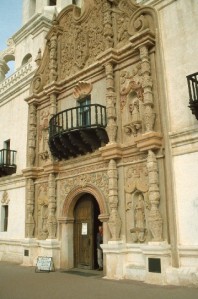
Tucson, AZ. Mission San Xavier del Bac. Baroque details on facade, including decorative pilasters, and Baroque-style curved parapet.
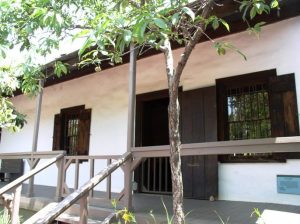
Los Angeles, CA. Spanish Colonial. Olvera Street. Avila Adobe, c.1818. Oldest existing house in Los Angeles.
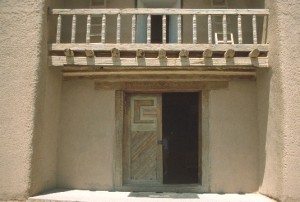
Las Trampas, NM. Entry and choir loft. Choir lofts were often built facing outdoors for purposes of outdoor processions.
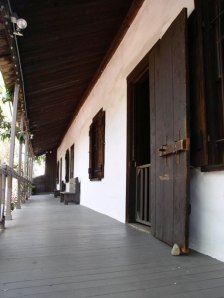

Comments
2 Responses to “Spanish Colonial”Trackbacks
Check out what others are saying...[…] https://architecturestyles.org/spanish-colonial/ […]
[…] the 1600s when Spaniards and elite Filipinos sought for more stable living quarters. By definition, Spanish Colonial style architecture is distinctively similar to the Mediterranean style architecture. The style often emphasizes a […]