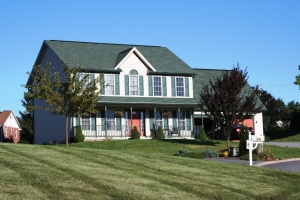Residential

Central Pennsylvania. Multiple stylistic forms can be seen here, including a palladian-like entry portico, colonial-revival windows, steeply-pitched gables and dormers, and asymmetrical design.
PERIOD OF POPULARITY: 1980s – current
BACKGROUND AND INSPIRATION: Is postmodern a “style”? The postmodern era is most associated with architecture appearing since the late 1970s, continuing through today. Often postmodern architecture is referred to as neo-eclectic, essentially representing a loosely interpreted revival of historical styles mixed with modern construction techniques for newer houses. For commercial buildings, postmodernism represents an escape from the confines of the “anonymous glass box” of the International style. Instead of the modernist, “less is more” mantra, postmodern architect Robert Venturi famously retorted that “Less is a bore”. This reaction to modernism has led to an unending variety of forms and sleek, asymmetrical designs for commercial buildings. Postmodernism is often used as an allusion to the past, with multiple associations and meanings. It is a partial rejection of modernist thought, a return to traditional, historical precedents, a re-awakened interest in history and heritage.
Postmodernism coincides with both the historic preservation movement and the new urbanism movement quite well. Historical features tend to be widely exaggerated, and the critics of postmodern architecture point to the fact that its architects do not necessarily try to replicate historic styles. Instead, postmodernism seemingly makes fun of the past, using a wide variety of historic forms, simplifying and mixing them into an unorganized, illogical jumble of a building. Others enjoy the trend away from strict functionalism, citing a nice “balance” between the sleek, technical look of modern architecture and the wide variety of historic forms that can be applied (I tend to agree with this latter perspective). For residential architecture, we see a variety of “neo” styles that represent a second or third round of revivals: neo-victorian, neo-mansard, neo-craftsman, and more neo-colonial revival that remains ever-popular.
For More Photos of Postmodernism on Flickr, Click Here.

Des Peres, MO. A neo-Tudor from the 1970s, just as historical styling was starting to creep back into domestic architecture.

Central Arizona, a neo-Spanish Revival home, with stucco, red-tile roof, and arched openings. Could also be generally referred to as Mediterranean revival.

A neo-Victorian home - or is it neo-Colonial? Postmodern architecture blends historical styles and features into creative designs.

St. Louis area, MO. A neo-Tudor, with simulated half-timbering, flared roofline near the entry, and steeply pitched roofs. By the 2000's a larger portion of new houses consisted of garage space, as does this one.

An over-sized neoclassical entryway provides a sense of grandeur for this otherwise middle-class home in the Southwest.

Neo-Tudor entry, multi-shaped windows, stucco and false-stone facade, and rounded garage doors provide postmodern character to these new townhouses in the Southwest.


Comments
One Response to “Residential”Trackbacks
Check out what others are saying...[…] in the vein of the last post, the website uses several St. Louis houses as examples of post-modern, McMansion construction in America. […]