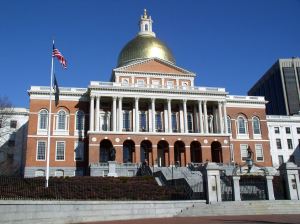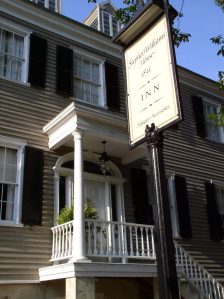Federal (Adam)

Boston, MA. St. Stephen's Church, 1802-1804, Charles Bulfinch, architect. This is the only Bulfinch church still standing in Boston.
PERIOD OF POPULARITY: Roughly 1780 – 1850.
IDENTIFYING FEATURES: Fanlight over door (almost always rounded, rarely squared), sidelights on either side of entry, Classical/Greek detailing of entryway, Palladian windows, balustrades, oval/circular rooms in some high-style examples. Symmetrical as Georgian style. Windows: double-hung sash windows for first time (Georgian also). Low-pitched roofs often with balustrades on the roofline.
BACKGROUND AND INSPIRATION: By 1776 a new style had been created in Scotland by the Adam Brothers. Based on plans of houses and palaces in Italy (Nero’s Golden House in Rome), they created internal spaces of hexagonal, oval, and circular forms. Essentially an extension of Georgian forms, the style became known as Federal because it flowered in the early decades of the new American nation. Basically, Federal is Georgian style with Adamesque enhancements. The main identifying feature is typically the fanlight entryway with classical (Greek) detailing and common palladian windows (central arched window with two sidelights). The most famous federal-style “oval room” is undoubtedly the Oval Office of the White House.
MORE PHOTOS OF FEDERAL STYLE (Click here for more examples on Tom’s Flickr Photostream)

New Bedford, MA. Federal-style balustrades, fanlight above the door, with classical portico covering the entryway.

Boston, MA. State House, Charles Bulfinch, architect. c.1795-1797. Bulfinch based his design for the State House on the Somerset House in London. Prominent Federal features include bilateral symmetry of the facade, balustrade at the roof line, Palladian windows on the second floor, string course (belt course) separating the first and second floors, and classical columns on the portico.
