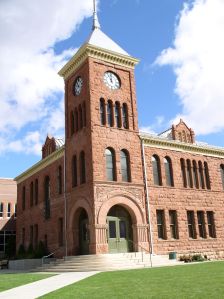Romanesque Revival

Boston, MA. Trinity Church, c. 1872-1877. H. H. Richardson, architect. A prototype for the new Romanesque Revival style, or Richardsonian Romanesque. This church is considered to be Richardson's masterpiece.
PERIOD OF POPULARITY: 1870’s – 1900
IDENTIFYING FEATURES: Round arches over windows and/or entryways, with heavy emphasis around the arches; thick, cavernous entryways and window openings; thick masonry walls, rounded (sometimes square) towers with conical roof; facades are typically asymmetrical; variable stone and brick façade. On elaborate examples, polychromatic facades with contrasting building materials. The style emphasizes the Classical Roman arch as its dominant feature.
BACKGROUND AND INSPIRATION:
The Romanesque Revival in America was inspired in part by the medieval European style known as Romanesque, popular in Europe during the 11th and 12th centuries as a revival of earlier classical Roman forms. The Romanesque Revival in America, then, actually constitutes a second distinctive revival of classical Roman architecture.

Washington, D.C. "The Castle," of the Smithsonian Institution, c.1847-1855, designed by architect James Renwick, Jr. This building represented the first American interpretation of the Romanesque (or Norman) Revival, predating the "second" revival by H.H. Richardson in the 1870s.
Two phases of this style have been identified in America. During the first, Americans experimented with early versions during the 1840s-1850s. These early Romanesque Revival structures resembled Gothic predecessors with Roman forms, primarily for civic buildings. The most renowned example is the Smithsonian Institution building (c.1847-1855) in Washingong, D.C., considered the most accurate interpretation of the earlier Romanesque style in Europe (known as Norman in and around France). This early phase of the revival did not gain much traction with the American people, as the Italianate and Gothic Revival styles of the Romantic Movement remained more popular during this time.
The second phase that influenced mainstream America was provided by the innovative architect, Henry Hobson Richardson (1838-1886). Richardson attended Harvard and subsequently traveled to France in 1860 to study architecture at the Ecole des Beaux Arts (School of Fine Arts) in Paris. He experimented with a variety of regional architectural forms to develop his own unique style that included polychromed walls, Syrian arches, sculpted shapes, and Romanesque arches. Richardson consequently created a Romanesque Revival style considered to be distinctly American, and — it is said — more “Richardsonian” than “Romanesque”.
Due to its massive construction requirements, the style was typically employed for grand, public buildings such as courthouses and train stations. A few of Richardson’s own projects subsequently encouraged the diffusion of the style nationwide. These primary inspirations included: (1) Trinity Church, Boston, 1877 (2) Allegheny County courthouse and jail, Pittsburgh, 1888, and (3) Marshall Field Wholesale store, Chicago (1887). The style became popular quite quickly and became an almost universal style for public buildings during the 1870s and into the 1880s for churches, libraries, train stations, courthouses, and schools. Due to the style’s massive construction requirements it was mainly affordable only for society’s elite residential mansions and urban townhouses.
For more photos of Romanesque Revival on my Flickr, click here.

Flagstaff, AZ. Coconino County Courthouse, c.1894-95. The style diffused from the East into smaller western cities by the late 1880s, showing its national appeal.

Las Vegas, NM. Commercial building in downtown Las Vegas, demonstrating the use of Romanesque Revival style on "Main Street".

Palmer, MA. Palmer railroad station, opened 1884. Designed by architect H. H. Richardson as Palmer's Union Station, the third largest in Massachusetts at the time.

Chicago, IL. c.1889. Auditorium Building, Adler & Sullivan's first major commission. Louis Sullivan is considered the "father of modernism" but at this point he was still looking to H.H. Richardson for inspiration. This structure is entirely load-bearing granite and limestone, with no steel reinforcement.

Savannah, GA. c.1892. The Savannah Volunteer Guards Armory. Now a main building for the Savannah College of Art and Design.

I found a design for a beautiful block of apartments, and I think they would fall into the Richardsonian style. It was designed by W. Claude Frederic in Baltimore Maryland. If anyone knows anything about these apartments, or if they were ever even built, please let me know!
Here is the sketch:
I have never been to Chicago and your descriptions help me to “see” what I am missing. Maybe once the Covid is gone, we will visit!